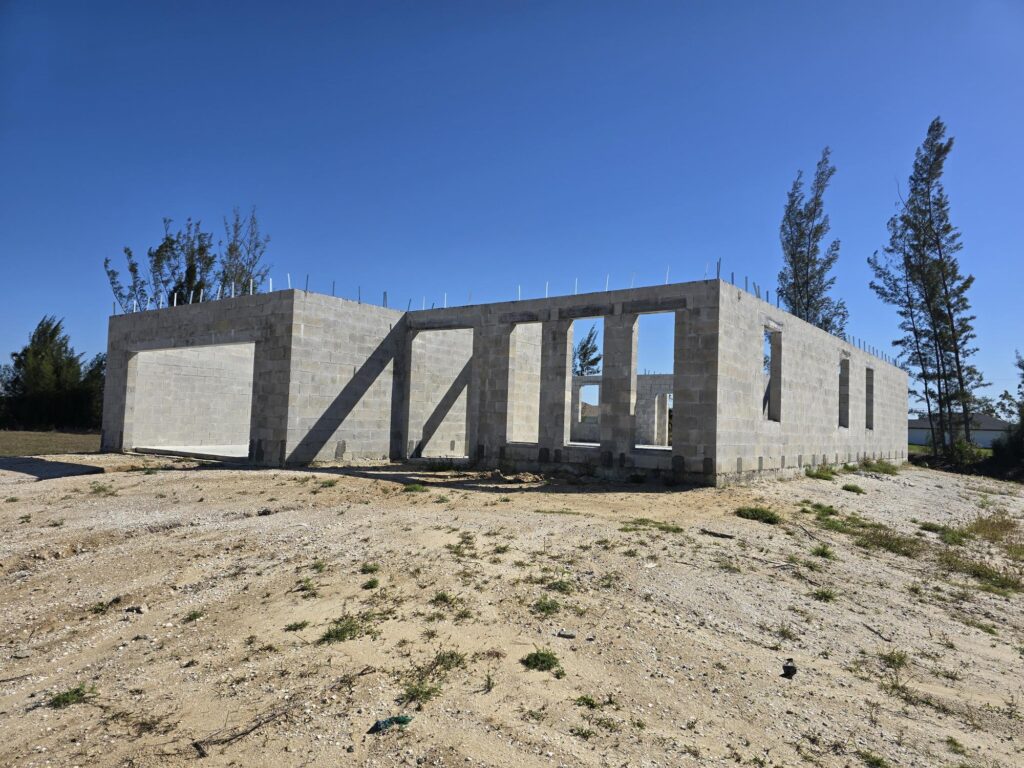First things first: You can absolutely pull this off. The wins come from two things: making the right decisions early and keeping materials and inspections flowing. This guide shows you what that looks like—step by step—so your project moves without drama and your finishes look world-class.
What “Owner/Builder” Really Means (in plain English)
You’re the general contractor. That means you:
-
Plan the order of work (who goes first, second, third).
-
Buy and release materials—especially long-lead items—at the right time.
-
Coordinate inspections so crews aren’t waiting around.
-
Protect the project with written scopes, lien waivers, and the right insurance.
If you want backup, our Owner/Builder Consulting plugs in exactly where you need it (details at the end).
The Build, Simplified
Phase 0 – Feasibility & Financing (1–4 weeks)
Budget, lender pre-approval, quick site checks (utilities, setbacks, fill/compaction, elevation).
Phase 1 – Design, Engineering & Permitting (6–14 weeks)
Submit one clean, complete package: architectural plans, structural/truss engineering, site plan, energy calcs, and product approvals (Florida NOA/FL). If you have an HOA/ARB, include their materials too.
Phase 2 – Procurement & Long-Leads (overlaps Phase 1)
Approve and release early: impact windows/doors, garage doors, roof system, rough-in valves, electrical gear, cabinets, appliances, shower glass. Lock selections for tile/stone, lighting, plumbing trims, and paint. You need to have all of these decided on well ahead of time.
Phase 3 – Sitework & Structure (4-8 weeks)
Layout footings/slab → CMU/framing → roof dry-in → windows/doors set.
Phase 4 – Roughs & Inspections (3–6 weeks)
MEP roughs (electrical, plumbing, HVAC), strapping/anchors, insulation, then drywall.
Phase 5 – Finishes & Trim (4–10 weeks)
Tile & stone (PEI 4–5 porcelain is your friend), cabinetry & tops, interior paint, flooring, lighting/plumbing trims, mirrors, shower glass.
Phase 6 – Finals & CO (1–3 weeks)
Power/water/gas on, punch lists, landscaping/drive, finals, CO.
Weekly rhythm that works: Every Friday, confirm a minimum 1-week look-ahead for crews, materials, and inspections. If something slips, re-sequence the next two weeks immediately.
The 9 Delay Traps (and the fast fixes)
-
Windows/doors picked late → Choose series/color/glass early, approve shop drawings, release PO.
-
Truss engineering → Make sure you check the fine details of your truss layout. Connection types, measurements, angles, and much more. It needs to match the cmu wall perfectly or you will need new engineered plans and stamps, delaying your progress.
-
Appliances after cabinets → Choose appliances first, then cabinet drawings, then roughs. This ensures your openings are correct.
-
Vague lighting plan → Select fixture types, set switch/dimmer locations, map low-voltage/AV. Make sure you like the switch locations relative to door openings, backsplashes, casing, etc.
-
Valve bodies forgotten → Many trims require specific rough-in valves. Order valves and trim early so you can be sure to have the right ones in the wall when you install and close them in.
-
ARB/HOA timeline ignored → Treat it like a second permit; submit complete color/material packages.
-
Unbatched inspections → Group by trade/milestone (e.g., sheathing/straps + roof dry-in).
-
No back-order plan → Keep alternates for electrical gear, garage doors, tile, shower glass.
-
Zero float → Hold 10–15% schedule buffer for weather and inspector availability.
Selections & Ordering Deadlines (bookmark this)
-
Before Permit: Windows/doors details, roof system, site plan locked.
-
Before Slab: Appliance list & cut sheets; lighting plan; plumbing fixture families with rough-in valves.
-
Before Dry-In: Garage doors released; exterior finish system & colors approved (ARB if needed); tile/stone spec confirmed (rectified, grout colors, profiles).
-
Before Drywall: Cabinets in production; interior doors/trim profiles; hardware; confirm final trims and order any back-orders.
Design-Freeze Tip: Choose everything ahead of time. If you decide to change something, make sure to be 2 minimum 2 weeks ahead the time when your decision is needed. This heps cover shipping times, rescheduling, and delays.
Quality, Cost & Paperwork—Keep These Tight
-
Draws & waivers: Pay against visible milestones; collect signed lien waivers every draw.
-
Written scopes: Every trade signs scope, timeline targets, cleanup, and warranty info.
-
Insurance: Builder’s risk through CO; verify subcontractor COIs before they start.
-
Docs hub: Permit set, ARB approvals, inspections, product approvals—one shared folder everyone can find.
Want Backup? Our Owner/Builder Consulting (keep control, gain speed)
What we provide
-
Pre-submittal plan review to catch items that cause re-reviews.
-
Custom Selections Matrix and Procurement Plan.
-
Long-lead ordering strategy + vendor intros if you want them.
-
A tailored Gantt schedule with a practical rolling look-ahead.
-
10x hour-long meetings (phone/video or in person) to keep trades and inspections moving.
-
Several key site inspections to help you ensure the critical aspects are correct..
What you keep
Full control—your budget, your vendors, your pace—with a calmer, faster path to CO.
Call us if you want to take the next stop towards walking into your dream home, built by you.




